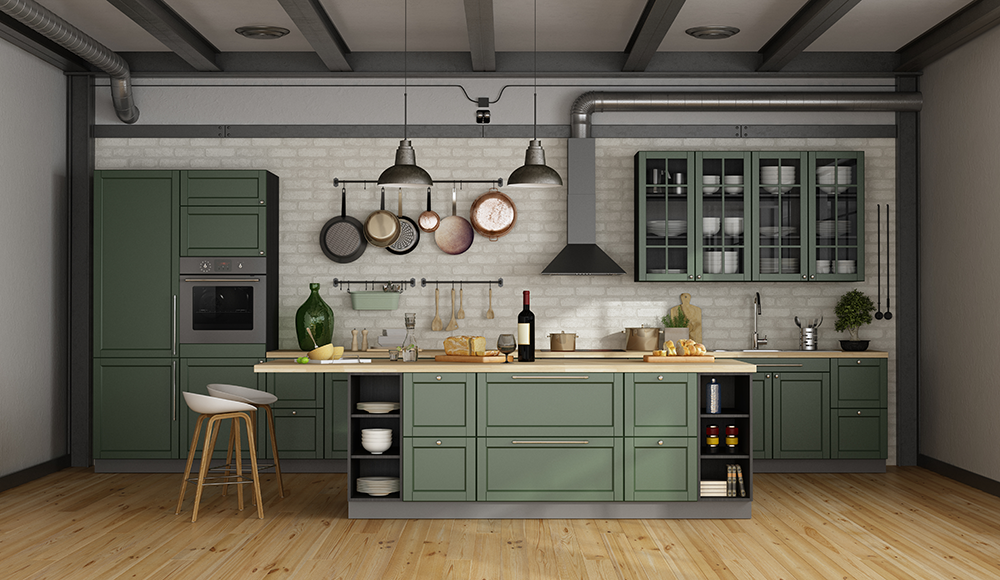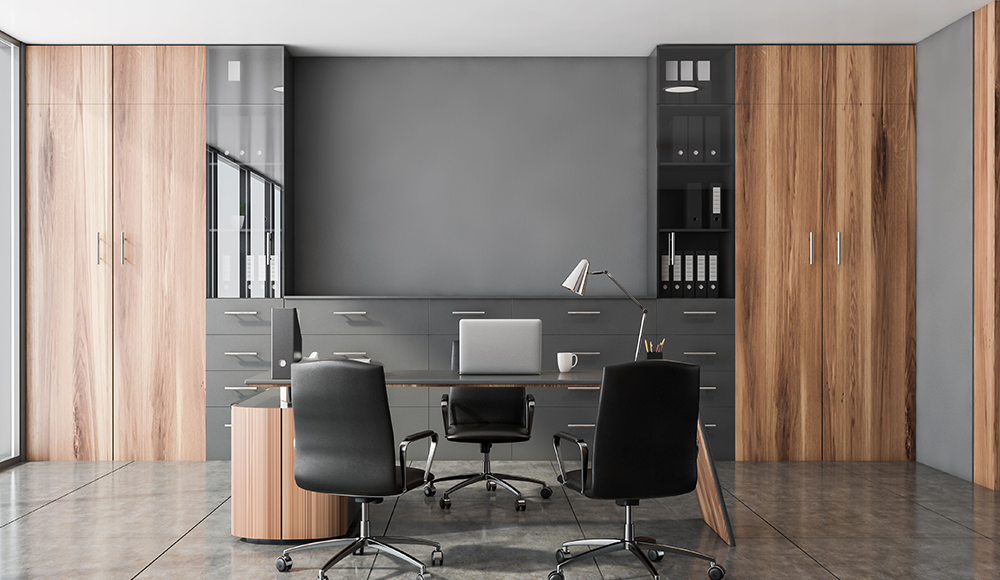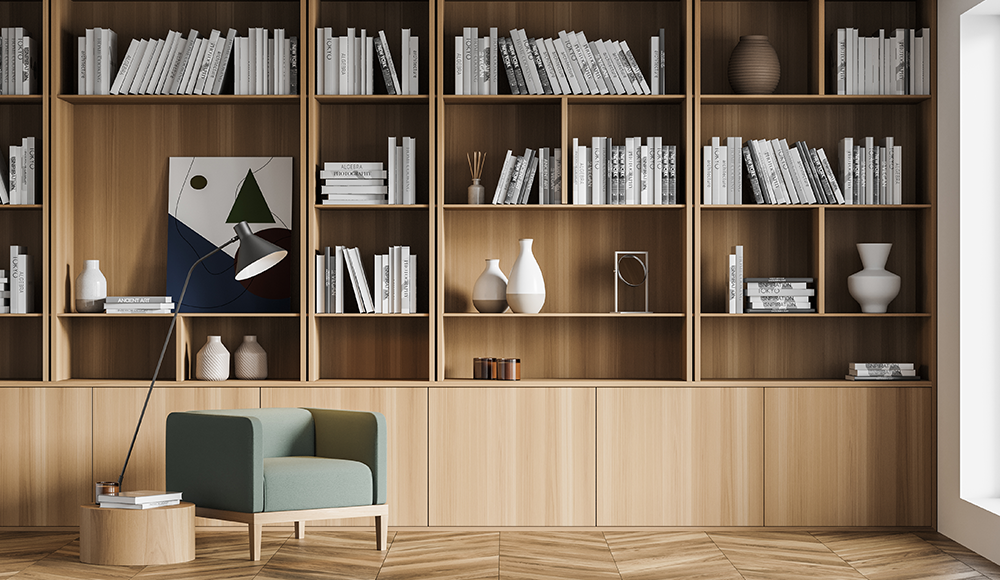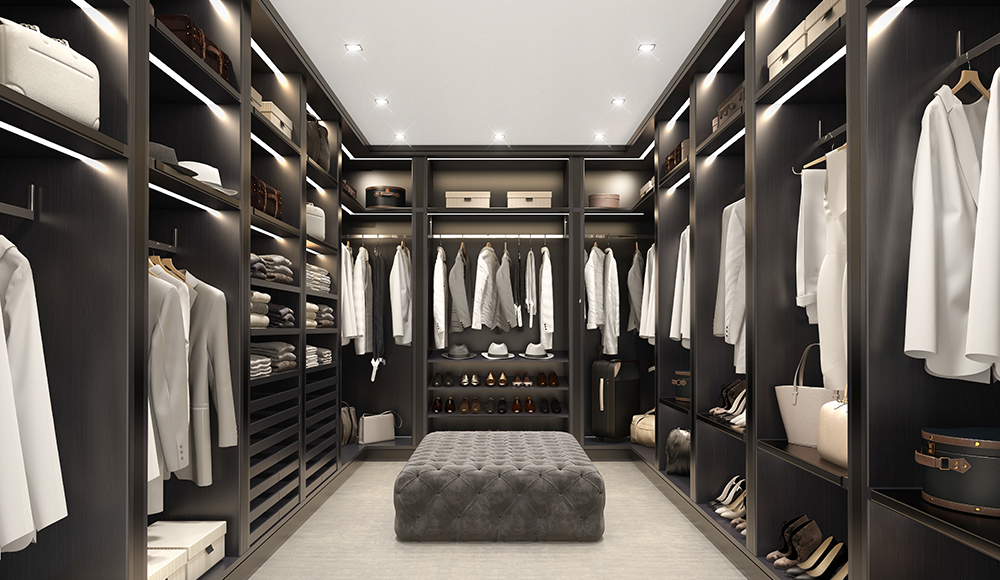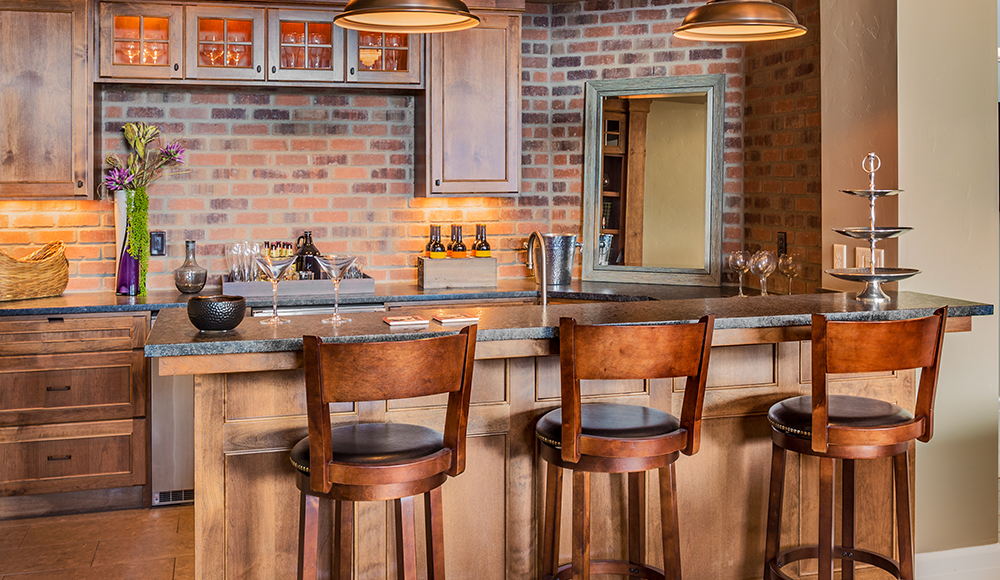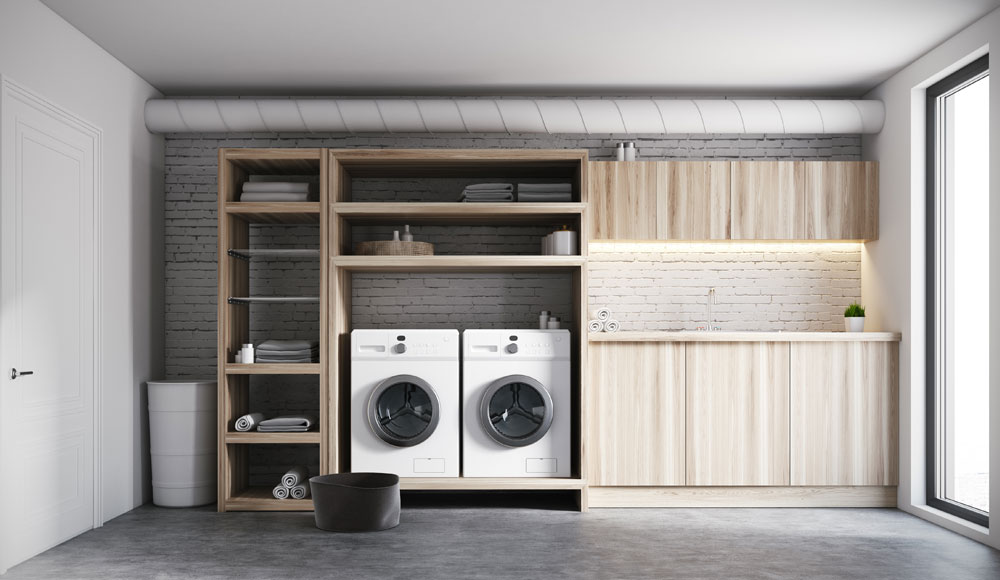Walk-in Closets
Walk-in closets are spacious and the most convenient choice for organizing and showcasing your clothes, bags, shoes, and accessories. They offer double the amount of storage capacity compared to a wall closet, which makes them perfect for couples or individuals with a large wardrobe. A well-designed custom walk-in closet is created with your design style and wardrobe size in mind.
With a team of experienced designers, carpenters, and installers who go the extra mile to deliver what you expect, we design made-to-measure cabinets that fit flawlessly in your home.
Quick Connect
Designing the Right Walk-in Closet
Many homeowners nowadays consider a well-equipped walk-in closet to be essential. A walk-in closet usually doubles as a dressing room where you get ready for the day. When considering how you want to utilize your closet space, you may want to include a built-in vanity, a mirror, or an iron board.
Single-Sided Walk-In Closet
A single-sided walk-in closet is smaller and narrower than a traditional walk-in closet. It has storage along one wall that allows enough space for picking an outfit and changing. A single-sided closet needs to be at least 4 feet in depth and width. Even though the space is limited, you can make the most of it by using valet rods, shelves, and drawers as well as ensuring that the storage area is built to the ceiling.

Double-Sided Walk-In Closet
Double-sided walk-in closets are perfect for individuals with large wardrobes but limited space. They have storage on both the left and the right walls with a clear pathway in between. In terms of sizing, your space needs to be at least 7 feet wide. You need four feet for built-in storage and 3 feet of walking space. You can customize your double-sided walk-in closet to include hooks, rods, shelves, drawers, and more.

Center Closet Island
A center closet island can only be incorporated into your design if you have considerably large closet space. It can be used for seating or for extra storage and counterspace. The design possibilities for the center island are endless. Popular designs include drawers or shelves along the sides and a glass top to showcase your accessories.
In terms of design, the island is the focal point of your closet so don’t be afraid to play around with different color and material choices we offer at Melio Custom Cabinets.

Wrap Around Walk-In Closet
A wrap around walk-in closet is the best space maximizing storage solution. It utilizes each wall within your closet space to provide you with ample storage space. A wrap around closet typically follows a U or L-shaped design. The average closet depth of a wrap around closet should be between 5 and 6 feet. The width of an L-shaped design should be about 5 feet and the width of a U-shaped design should be about 7 feet.
To maximize storage, there is usually little to no open space in a wrap around closet design.
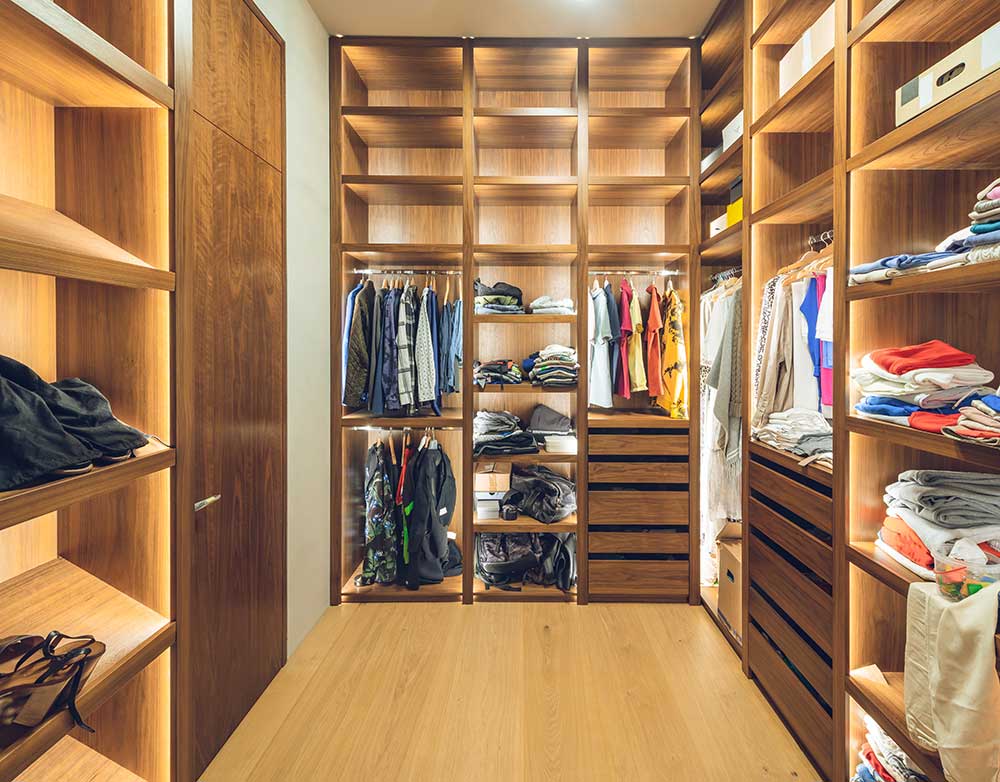
What does Melio Custom Cabinets Offers?
Do you have innovative ideas for your kitchen and want to start remodeling it? At Melio Custom Cabinets, we do it all – from designing to refacing to installing! Our experienced remodeling contractors can come up with a kitchen we are confident you and your family will love.
Free Consultation
Remodeling your kitchen space is costly and requires considerable planning. Our skilled team is available to meet and answer your questions to help you make a decision.
High-Quality Material
Cabinetry is the heart of your kitchen, and we provide a range of high-quality materials and accessories to make your dream kitchen last.
Range of Selection
With endless combinations of cabinet material, colors, styles, and accessories, our customers have not one but several favorite kitchen designs to choose from.
Fine Craftsmanship
Our team of experienced and highly professional staff will ensure that your kitchen is beautifully built and accurately installed.
Exceptional Customer Service
Your concern is our concern at Melio Custom Cabinets. Our team of experts is available to address your queries and offer the best advice to suit your requirements.
Choosing the Right Material
Solid hardwood doors in maple, oak, or cherry are commonly used for stained doors where the wood grain’s natural beauty is enhanced and protected by a professionally applied finish. Wood doors are strong and durable, and scratches or dents can be repaired with sanding and a coat of matching stain.
Stained wood doors are a great choice for homeowners wanting classic-looking cabinetry that shows off both the beauty and the sturdiness of hardwood doors.
MDF or Medium Density Fiberboard is a manufactured wood product that combines wood fibers with wax and resin. MDF is denser than hardwood and offers a much smoother finish with no graining. This makes MDF an ideal material for making painted cabinet doors. Due to its density and consistent structure, MDF can be machined using high-speed CNC cutting tools. These tools help create a variety of different 3-D profiles which are perfect for cabinet doors.
MDF, as a material, is not waterproof. However, by painting its surface, MDF becomes highly water-resistant which makes it ideal for high humidity places like bathrooms or kitchens. It’s also a favorite for cottages as its durability helps keep it intact during the hot and humid summers.
Acrylic is a non-toxic finish that gives a perfectly smooth texture and a high-gloss appearance to your space. Acrylic doors are made by applying sheets of acrylic over medium-density fiberboard (MDF), covering it with a protective layer, and sealing at the edges.
This high-quality synthetic material comes in a perfect mirror-like finish that’s shatter and chip resistant. Available in a wide range of colors, acrylic finish gives a resplendent appearance to your home.
Thermofoil cabinets are cost-effective, easy to care for, and easy to maintain. They are available in a wide range of colors and patterns. Thermofoil cabinets are made using a flexible vinyl material that is applied by heating the vinyl and molding it over medium-density fiberboard (MDF).
Thermofoil cabinets are prized as ideal for kitchen or bathroom cabinets because of their superior moisture resistance. Their laminate surface is stain-resistant and easy to clean. The laminate also ensures the cabinet is resistant to chips and cracks, even in high humidity environments.
Walk-in Closets FAQs
What type of material does Melio Custom Cabinets use for walk-in closets?
Melio Custom Cabinets uses a variety of materials for walk-in closets, including hardwood, medium-density fiberboard, plywood, particleboard, and laminate.
How much space is required for a walk-in closet?
Any area can be customized to transform into a walk-in closet, depending on the client’s requirements and the available space.
Do walk-in closets add any value to the house?
Walk-in closets are said to increase the value of your home. Whether nuclear or joint families, all prefer walk-in closets over built-in closets as these are convenient to use, offer more space to store as well as alter storage spaces to your preference. The value that these closets add to your home could depend on various factors, including the size and quality of the cabinets.
Do custom walk-in closets have doors?
Having doors to your walk-in closet is not mandatory, but a matter of preference.
Can Melio Custom Cabinets install built-in LED lights in my walk-in closet?
Yes, we can install built-in LED lights while building your custom walk-in closets.
What areas does Melio Custom Cabinets service for walk-in closets?
We provide our custom cabinetry services from London in the West to Oshawa in the East, and Barrie in the North to Toronto in the South.


